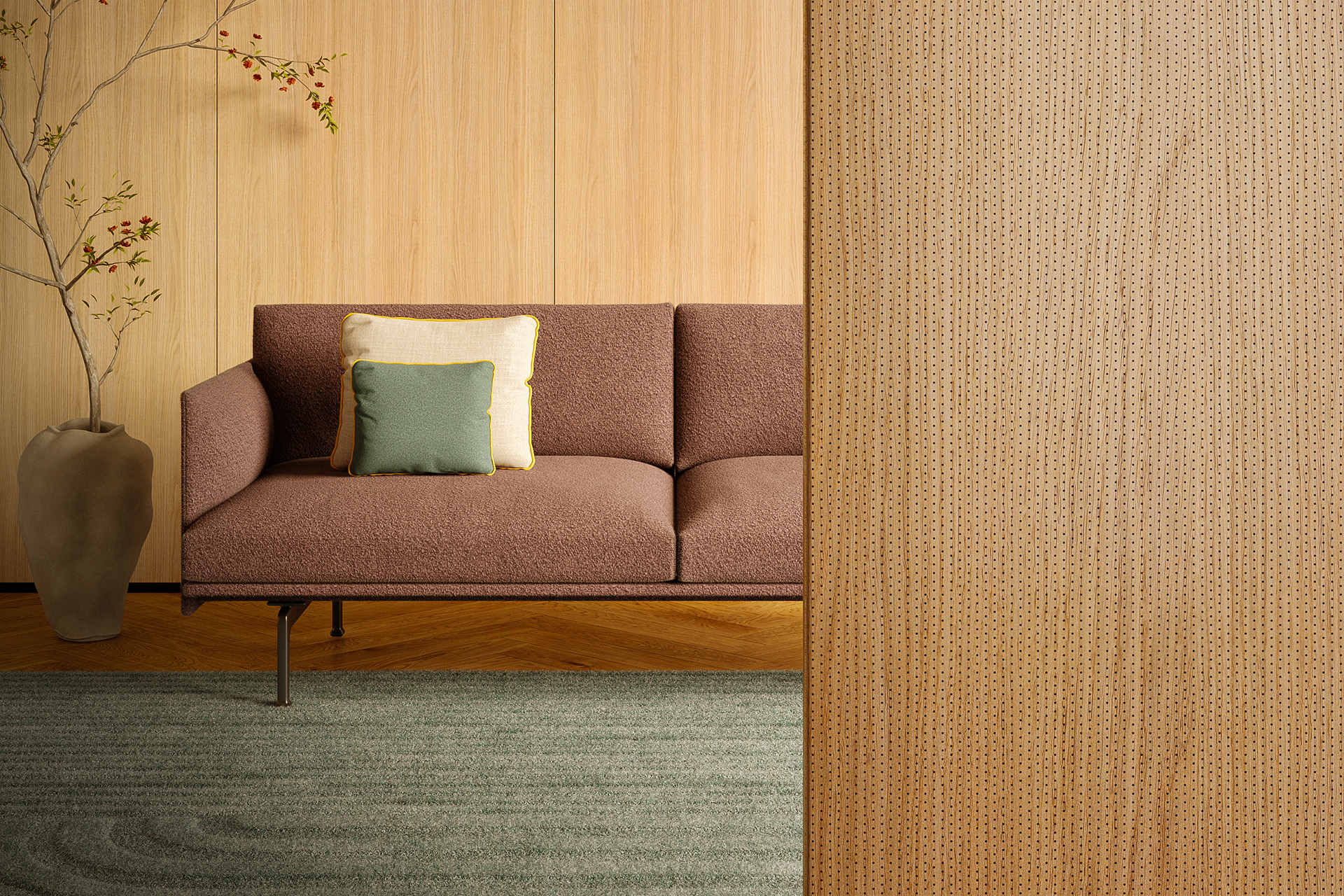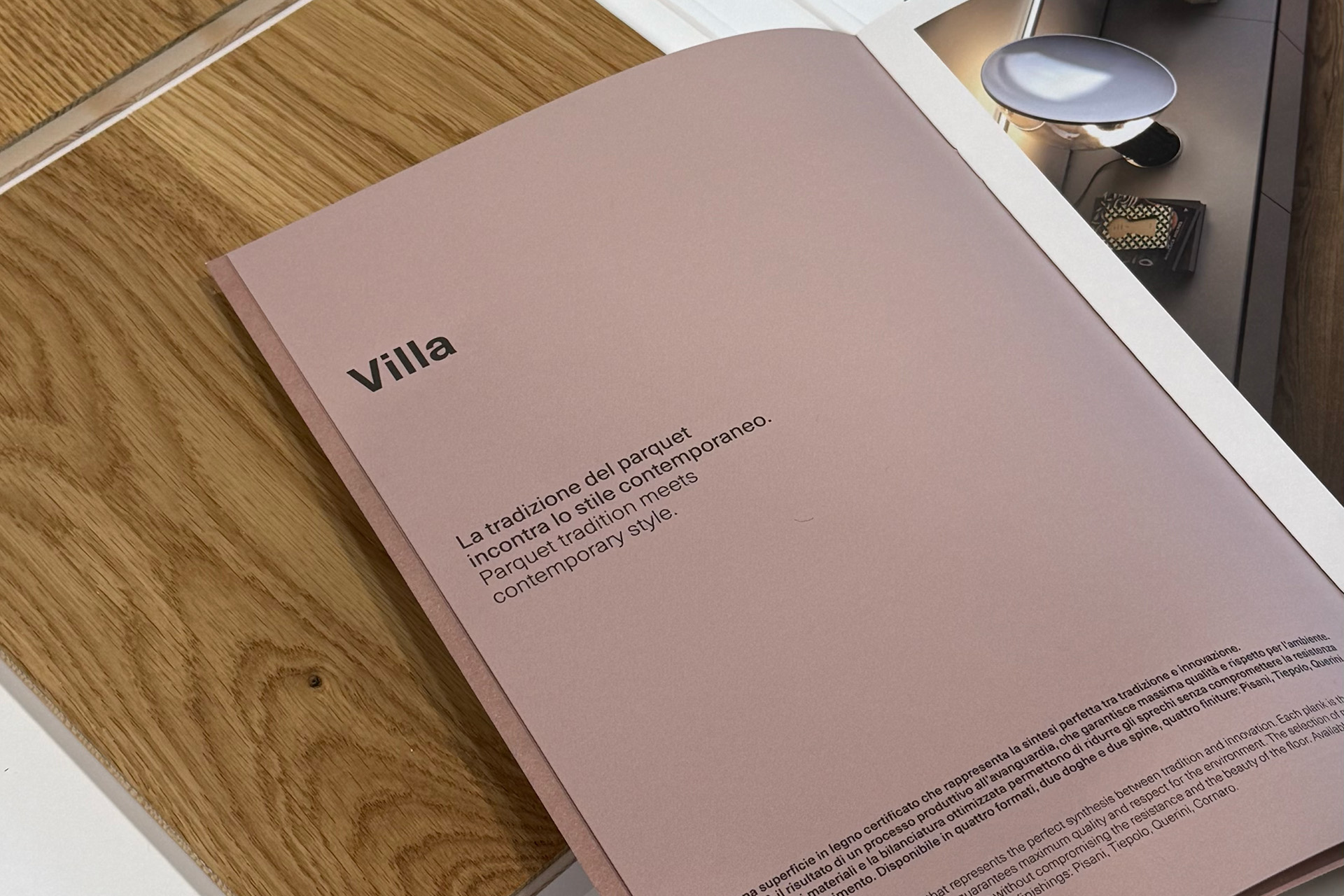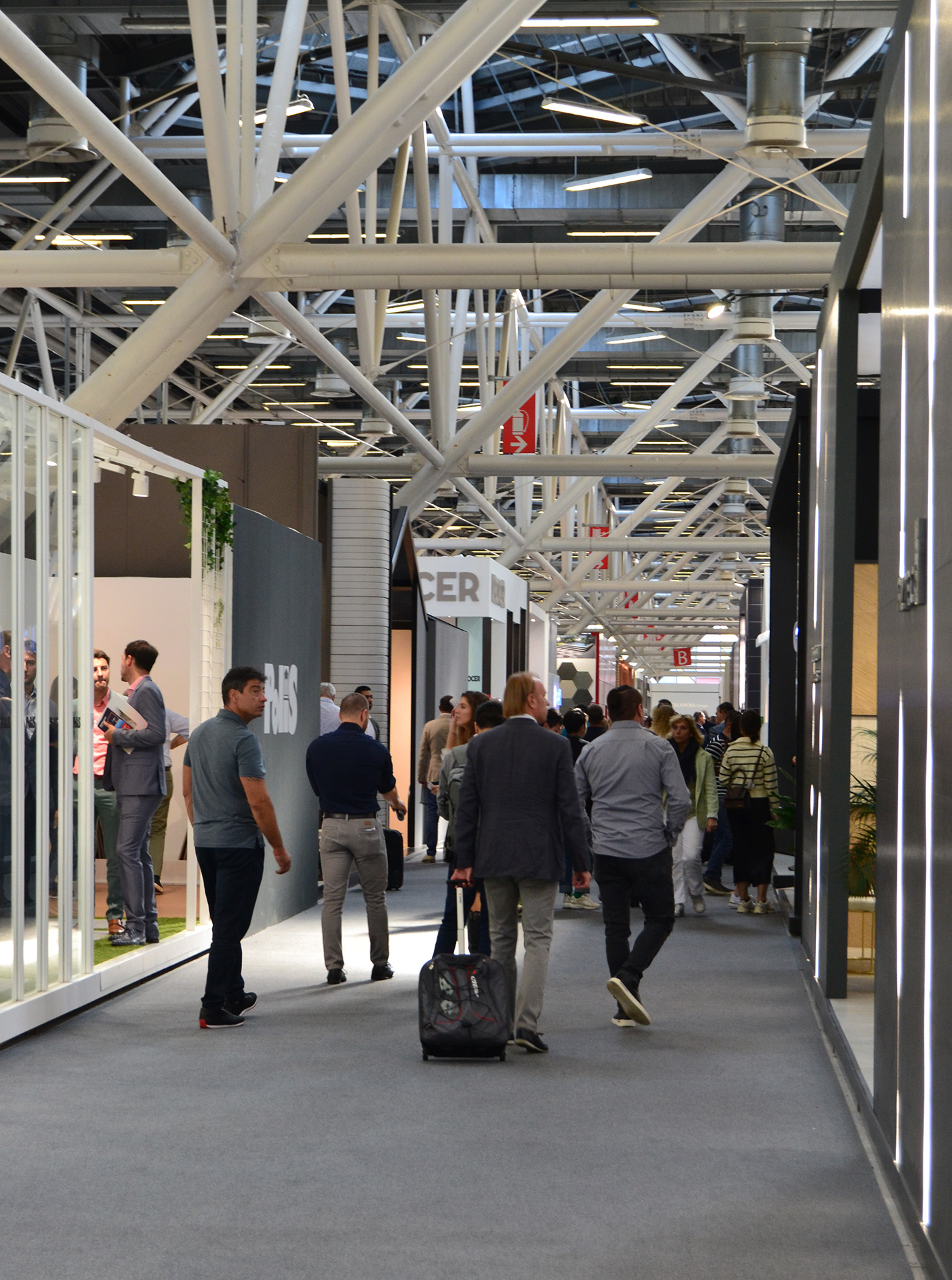A stand designed as a working tool, between product innovations and an exhibition language built to last

From 22 to 26 September, Bologna will once again become the international capital of Ceramic Architecture and Bathroom Furnishings with Cersaie 2025. In this context, Skema has chosen to present itself with a radical approach: its stand is not a mere container, but an interpretative tool that makes the dialogue between floor, wall and ceiling clear and immediate. No ephemeral stage sets, no self-referential spectacle: what matters here is clarity, order, and the possibility of replicating a method that evolves into a shared language.
Since 1992, Skema has worked on surfaces with a precise conviction: a surface is not simply a finish, but an integral part of the project. From this vision comes the claim “Surfaces to be lived”, an invitation to architects and designers to imagine space as a unified organism, where touch, light and sound intertwine in a coherent system. Floor, wall and ceiling are not isolated episodes, but chapters of a single story.
At the fair, this orchestration takes shape in a stand that showcases the entire Skema ecosystem, from indoor surfaces to sound-absorbing systems. The offering unfolds in an experiential journey that allows visitors to immediately verify the visual and functional consistency between materials and applications, reducing fragmentation and accelerating design choices.

The stars of this edition are the new Villa and Mikro ranges. Villa is the new oak collection that restores to wood its most authentic role: giving measure and rhythm to spaces. Planks, modules and herringbone patterns become compositional tools for creating visual hierarchies and perceptual continuity, with natural finishes capable of engaging with vertical coverings and acoustic ceilings. Mikro, on the other hand, introduces micro-perforated panels and slats that address the theme of acoustics with a solution that ensures high performance without compromising the legibility of the wood grain. Acoustics work in the background, while wood remains the protagonist, preserving the material identity of the space.
The layout of the stand follows the same principle of coherence. The entrance orients the visitor, the central area organises the products into readable sequences, while the meeting spaces become opportunities to directly experience the effectiveness of the sound-absorbing systems, turning conversation into experience. The lattice structure, stabilised by display panels, transforms technical elements into active surfaces, where material is not a frame but a design tool.
What happens at Cersaie does not end with the five days of the exhibition. The stand is in fact the prototype of a display system designed to be replicated in dealer corners and showrooms, with the same geometry, the same clarity and the same visual identity. A process that guarantees immediate recognition and continuity of language at every point of contact with the brand.
For architects, designers and contractors, Skema brings to Cersaie not only collections and innovations, but above all a method. An invitation to imagine spaces where aesthetics, function and comfort intertwine, giving life to surfaces that can truly be lived.
Discover Skema’s “Surfaces to be lived”At Cersaie 2025
Hall 31 · Stand A13-B14
