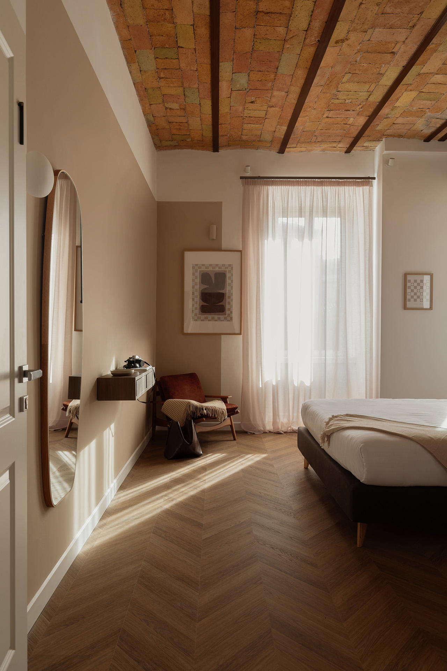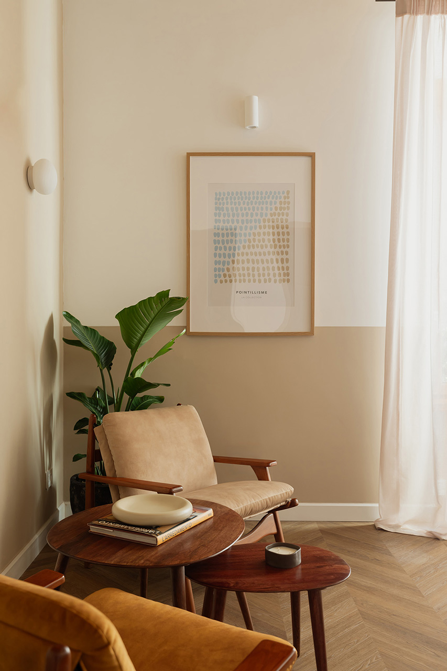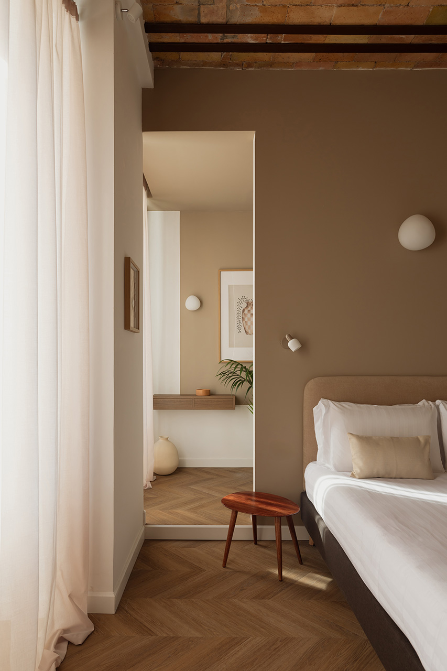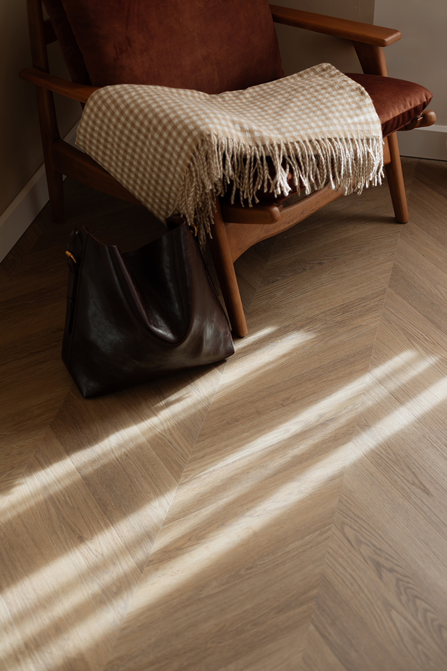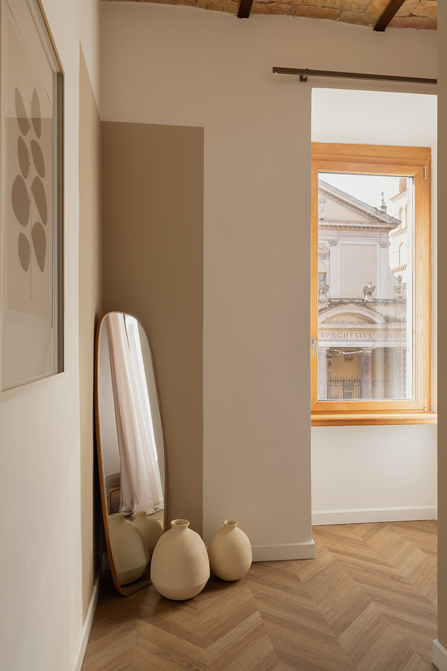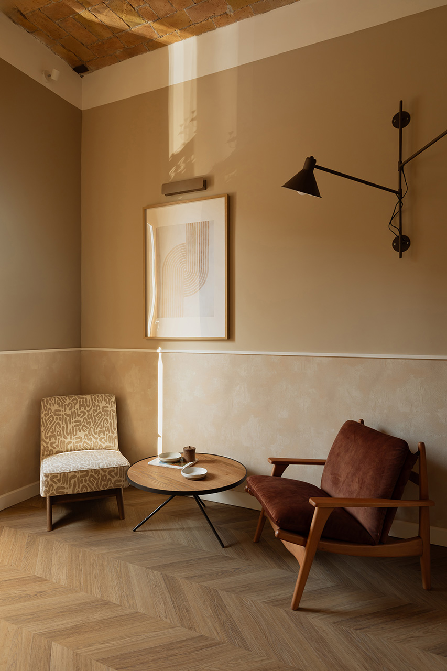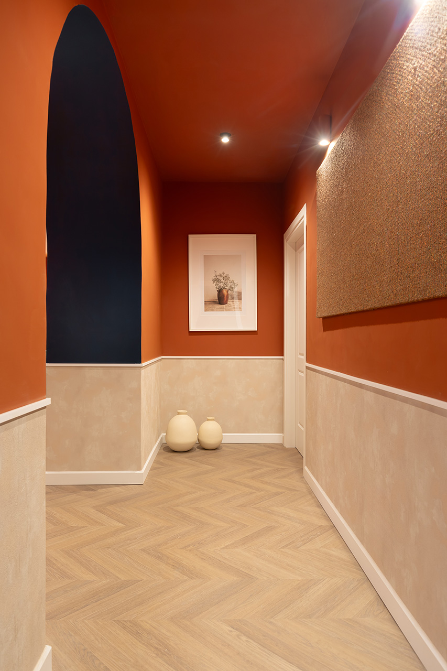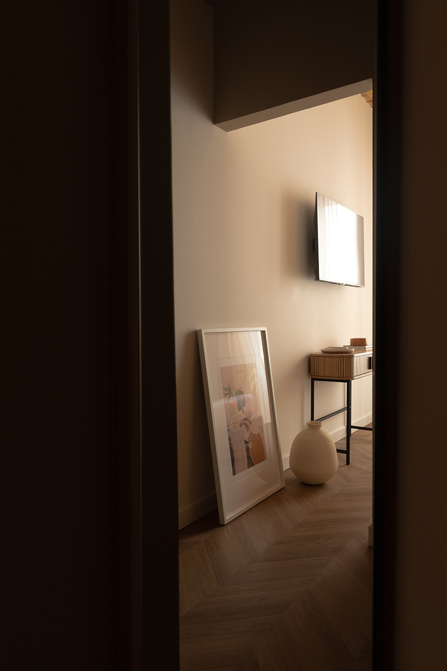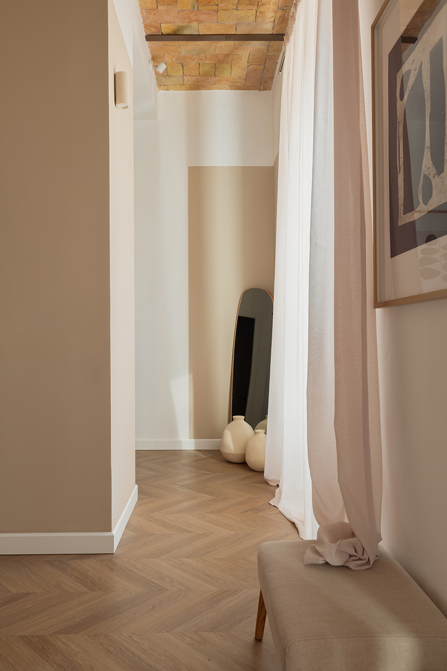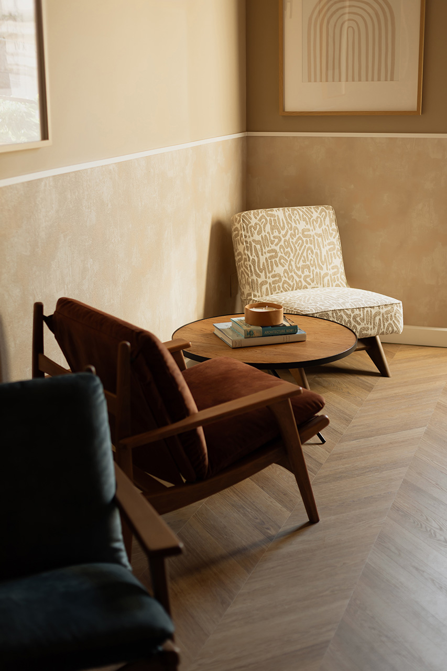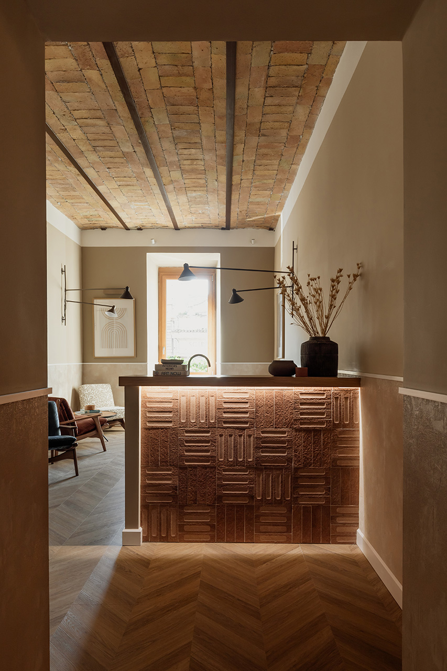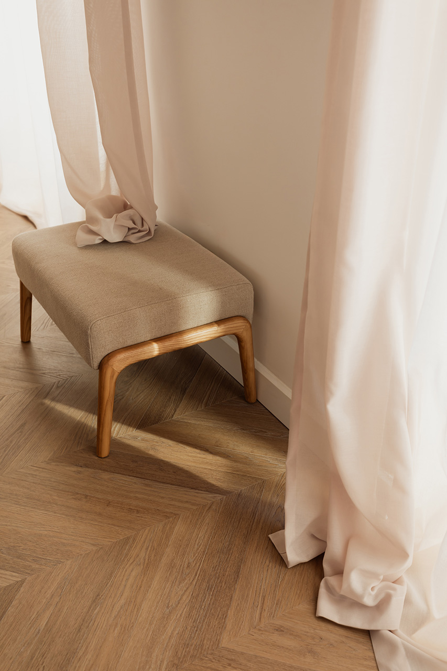For Architect Luigi Gorga, every space is born from dialogue: between matter and light, between historical stratification and contemporary language, between design reflection and the quality of living.
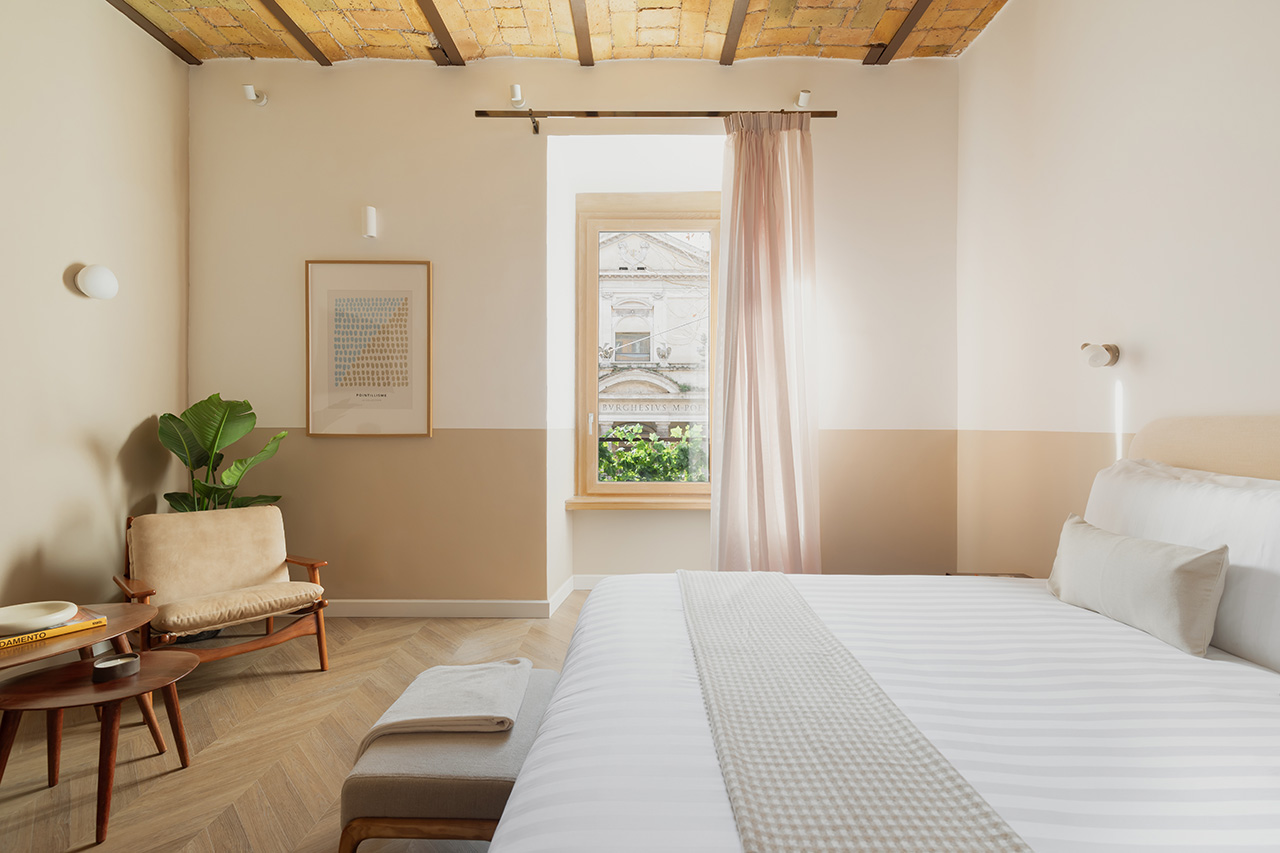
In the project for the guest house in Piazza Sidney Sonnino in Rome, Studio Gorga explores the most current meaning of temporary hospitality: a subtle balance between intimacy and sharing, between the layered memory of the place and contemporary expressive rigour.
The intervention signed by Architect Luigi Gorga restores a renewed spatial clarity to a historic building in the heart of Trastevere, where light becomes an authentic constructive material and colour takes on the role of a narrative device. The property, originally divided into four residential units that had been superficially renovated about twenty years ago, has been radically rethought in its distribution: the current layout includes six rooms, each equipped with private facilities, with level variations designed to define new spatial hierarchies and enhance the perception of depth.
Skema flooring systems played a decisive role in stitching together the different functional areas, ensuring visual continuity and technical performance consistent with hospitality requirements. The soft, enveloping colour palette supports the perceptual experience without overwhelming it, while the ceilings underwent a conservative restoration that preserves their historical significance. Every fixed and accessory furnishing element was custom-designed and crafted, following a tailor-made approach that consolidates the identity of the place and underlines a concept of hospitality understood as an authentic relationship: every detail is conceived to last over time, to dialogue with its context, and to restore meaning to living. A project that transcends mere functionality to take shape as a complete architectural gesture.
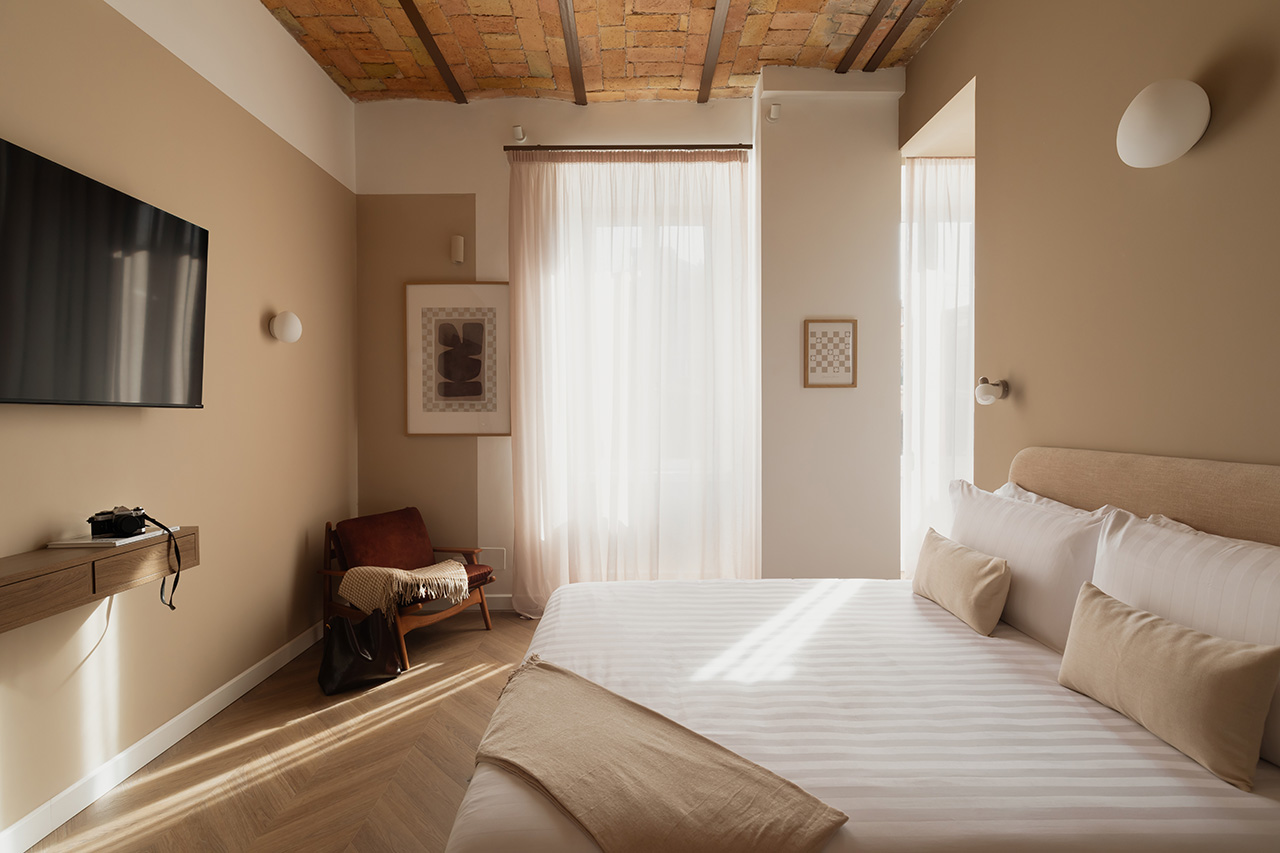
In this project, a marked attention to the quality of details and the relationship between spaces emerges. Corridors are conceived not simply as distribution elements, but as places that give rhythm and continuity to the living experience, while common areas are designed to encourage interaction between guests. How did this philosophy of living originate, and how does it guide your methodological approach in renovations?
Our methodological approach in renovations varies each time, because every dwelling has its own character and potential. We do not follow a rigid scheme, but build the project around the specificities of the space and the sensations we want to convey. One thread remains constant, however: harmony and dialogue between one environment and another, so that every space is in relation and contributes to an overall perception of continuity.
In this project, being an accommodation for short stays, the challenge was to avoid the guest feeling like a mere “guest”. Our idea of a hospitality structure aims instead to make them feel not only at home, but in their ideal home. We worked with informal, welcoming and natural tones and spaces, but always with great attention to detail, so that nothing appears casual or detracts from the comfort and sense of familiarity we wish to offer.
Trastevere possesses a recognisable urban character, a layered vitality that translates into unique colours, materials, and proportions. How did you operate in such a strongly identity-driven context, balancing respect for historical memory with the need to propose a contemporary and internationally resonant design language?
In such a strongly identity-driven context, it is essential to pay great attention to the specific structures of the building in which one intervenes. In Rome, and in Trastevere in particular, every building has a story to tell and to preserve. For us, it was essential to respect this memory, intervening in a precise and conscious way.
To balance the dialogue between past and contemporaneity, we chose to restore the vaulted ceilings, previously covered, giving back authenticity and depth to the space. We then worked with a colour palette inspired by the alleys and façades of the neighbourhood, integrating custom-made furnishings and selected pieces that combine contemporary design with natural materials. In this way, the atmosphere remains coherent with the Roman context while opening up to an international taste, capable of welcoming the guest into a unique and personal space.
The project reveals a particular attention to the tactile dimension and material perception: warm-toned surfaces, soft textures, details that evoke artisanal craftsmanship.
What criteria guide the selection of materials and finishes in your projects? How did the choice of Skema surface systems contribute to defining the balance between sensory comfort and expressive authenticity that characterises the guest house?
The selection of materials and finishes in our projects always begins with observing daily gestures and the desire to create a complete sensory experience. We seek surfaces that feel warm to the touch, textures that invite contact, and details that tell an artisanal story, able to convey authenticity without compromising comfort.
In the case of this guest house, Skema surface systems allowed us to combine resistance and practicality with strong aesthetic value: material finishes and natural tones contribute to a balance between functionality and emotion, defining welcoming and contemporary spaces that maintain a bond with Roman tradition. Thanks to these solutions, every environment communicates warmth, attention to detail, and a sense of harmony that makes the guest’s experience unique and memorable.
Can you tell us about the genesis of the collaboration with Skema for this project? Which collections did you select, and based on which criteria? Was it mainly an aesthetic-compositional choice or a performance-based one? Which aspects of the company’s working method — from sampling to technical support and on-site coordination — most supported the design process?
The collaboration with Skema was born from the search for surfaces able to combine aesthetics with high performance, fundamental factors for a guest house. The selection of collections was guided by both aesthetic-compositional and technical parameters: colours, textures, and visual continuity, but also functionality and durability.
Skema supported us particularly in the sampling phase and in choosing the most suitable solution, both from an aesthetic and a technical-functional perspective. Thanks to the product’s flexibility, it was possible to successfully address complex details, such as access ramps and corner joints, achieving a harmonious, safe result perfectly integrated into the project.
Many of your projects originate from the recovery and refunctionalisation of existing volumes. At a time when renovation is also configured as an act of environmental responsibility, how is the concept of “inhabiting regeneration” evolving in your opinion? What role can coordinated surface systems, such as those proposed by Skema, play in giving formal coherence and design identity to new interiors?
The concept of “inhabiting regeneration” is evolving towards a vision in which renovation is not only functional recovery, but also attention to sustainability and the quality of inhabitants’ lives. Recovering an existing volume means enhancing its history, optimising resources, and reducing environmental impact, creating spaces that are both comfortable and respectful of their context.
In this process, coordinated surface systems, such as those by Skema, play a fundamental role. They offer a material dialogue between environments and great design flexibility, allowing complex details to be addressed while ensuring stylistic uniformity. Thanks to these solutions, even in renovated contexts it is possible to combine formal coherence, project identity, and functional comfort, transforming every intervention into a harmonious and sustainable living experience.
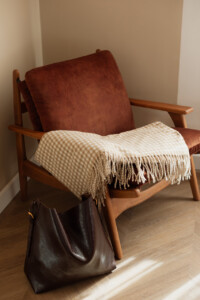
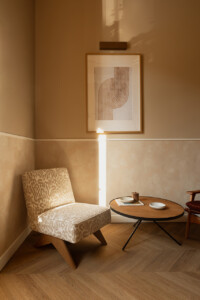
Project details
Project: Studio Gorga – www.studiogorga.com
Ph: Edi Solari
