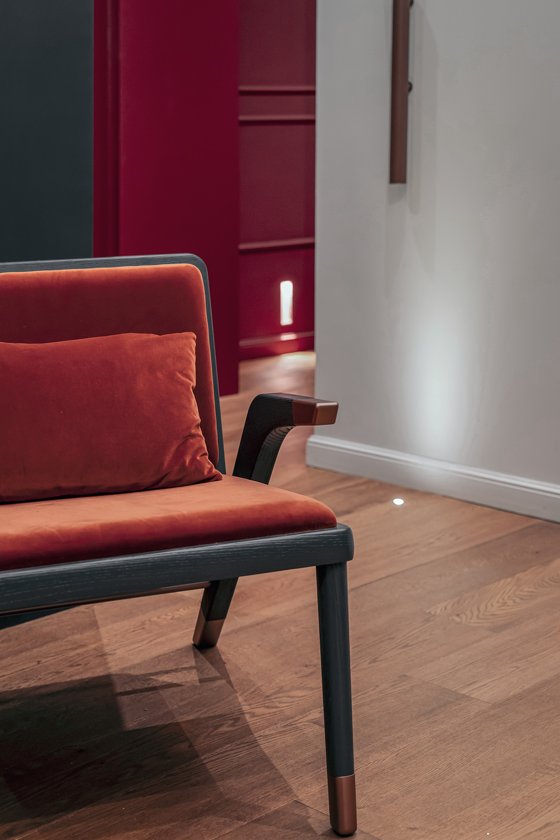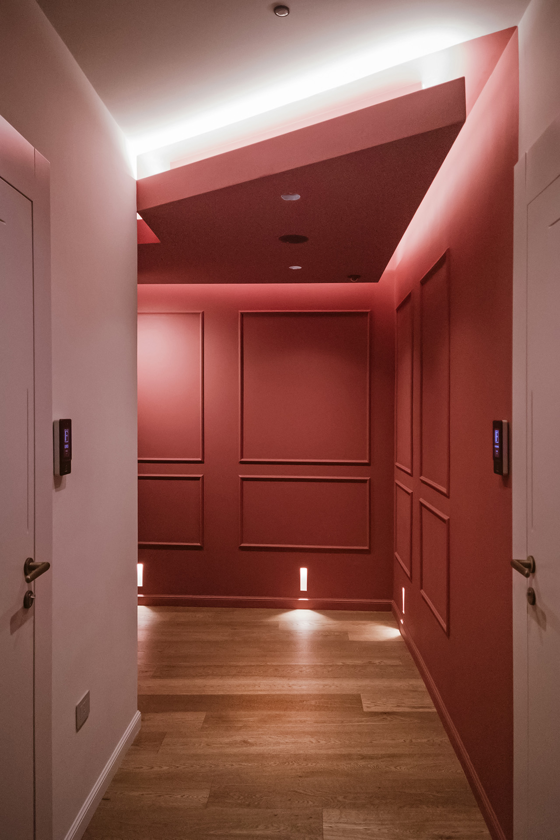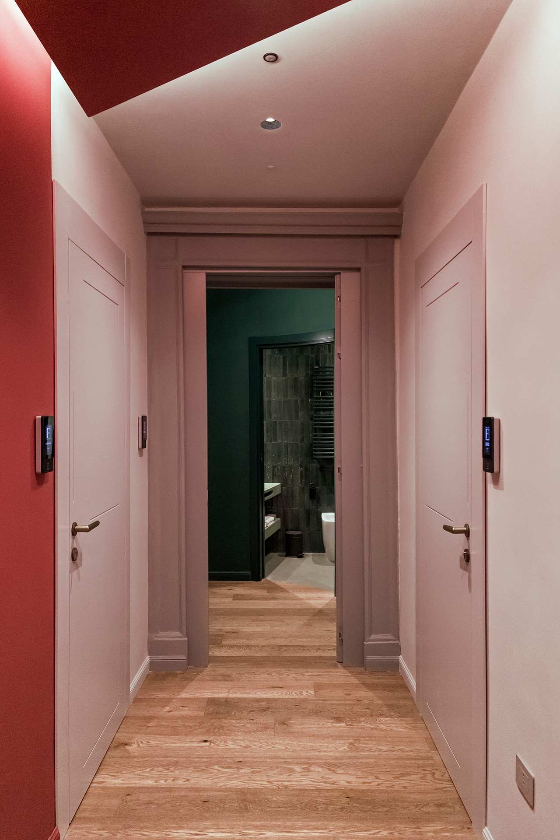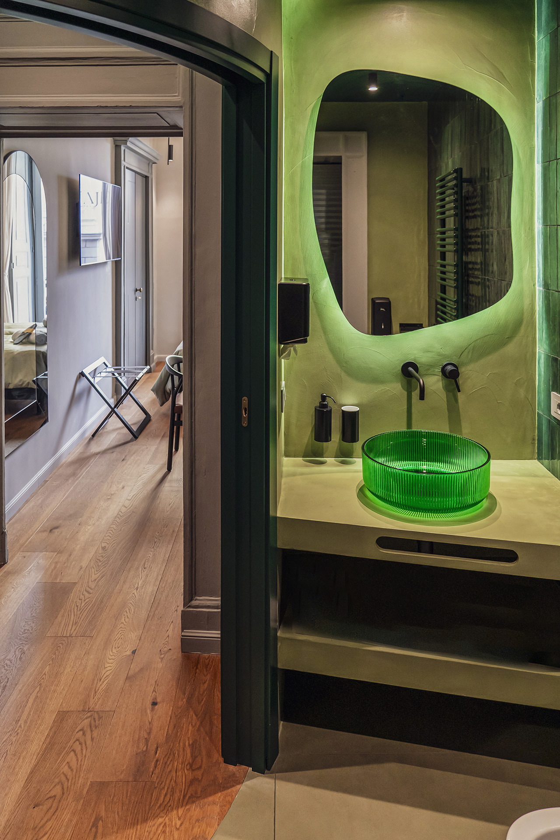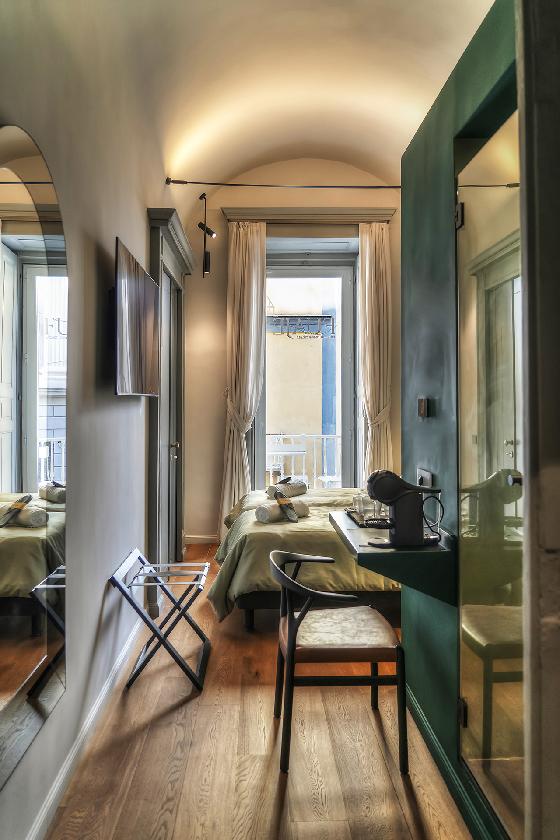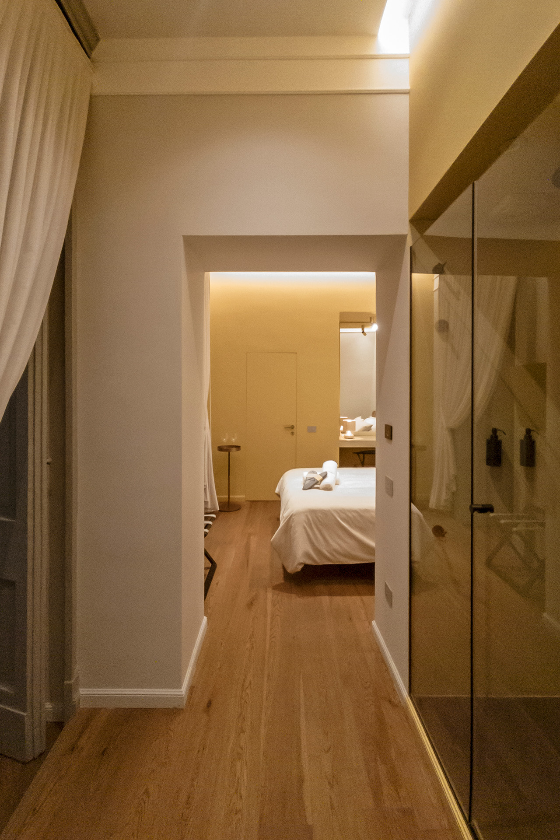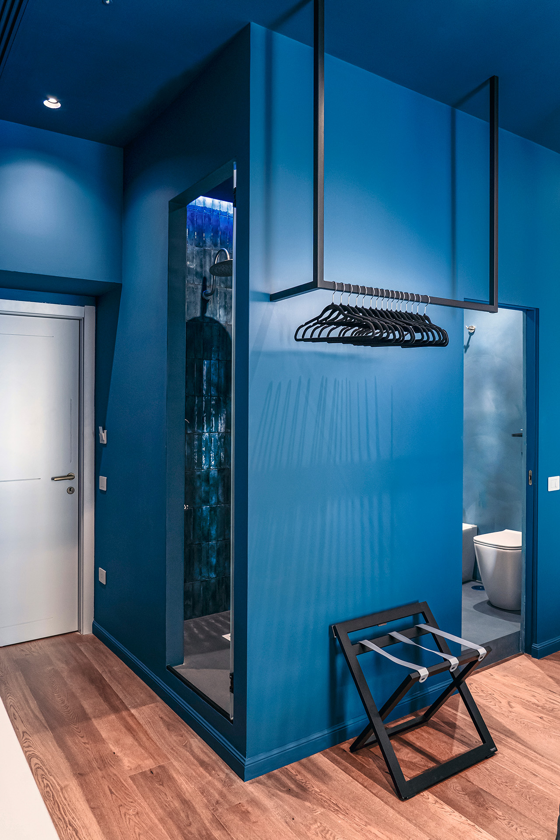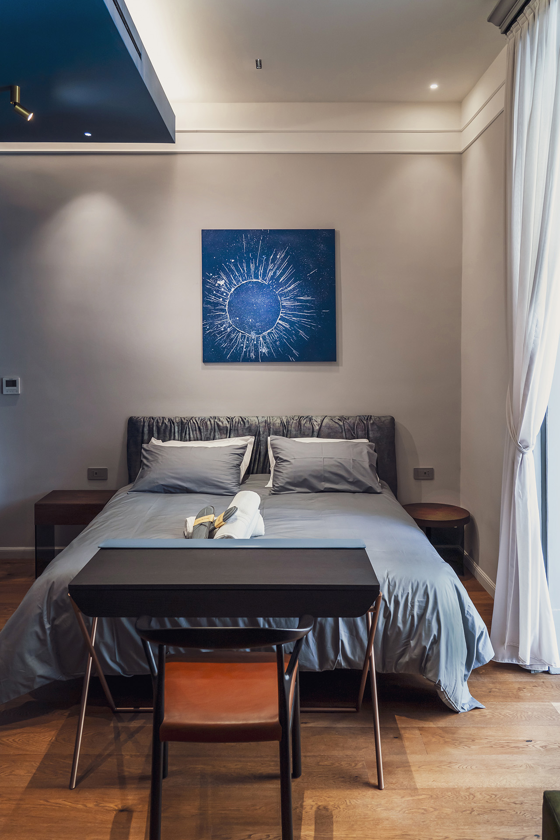The project by Studio RAG reinterprets the historical identity of the Chiaia district through Skema Starwood Rovere Arabica surfaces: an intervention that combines technical precision, theatrical memory and a sense of place
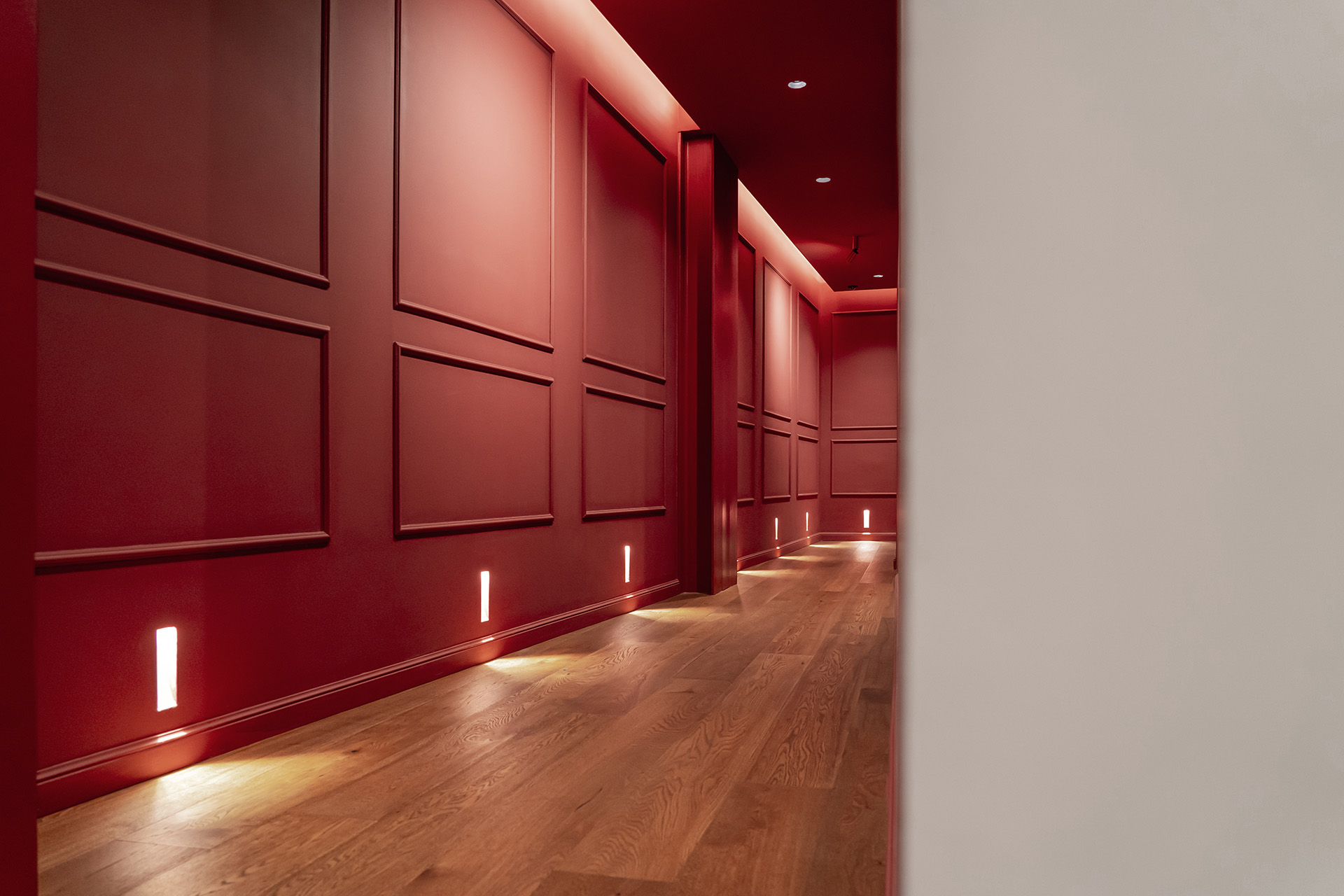
A project that interprets the context
In the heart of Chiaia, a district that embodies the most refined and bourgeois face of historic Naples, Fuajè takes shape, a boutique hotel that fits in with measure into the urban fabric without sacrificing a strong and conscious identity. The project, designed by the architect Giuseppe Raimondo, was born from the intention to reinterpret in a contemporary key the aesthetics and atmosphere of the theatrical architecture typical of the Neapolitan Belle Époque, translating historical suggestions into a current and coherent architectural language.
The inspiring element is the Fuajè, a Neapolitan phonetic transcription of foyer, since the building overlooks the Teatro Sannazzaro, a cultural and symbolic reference point for this area of the city. From this context, a project was born in which the compositional, material and perceptive choices are closely related to the surrounding environment, evoking through details and materials the charm of the theatrical wings and the wooden floors of the period.
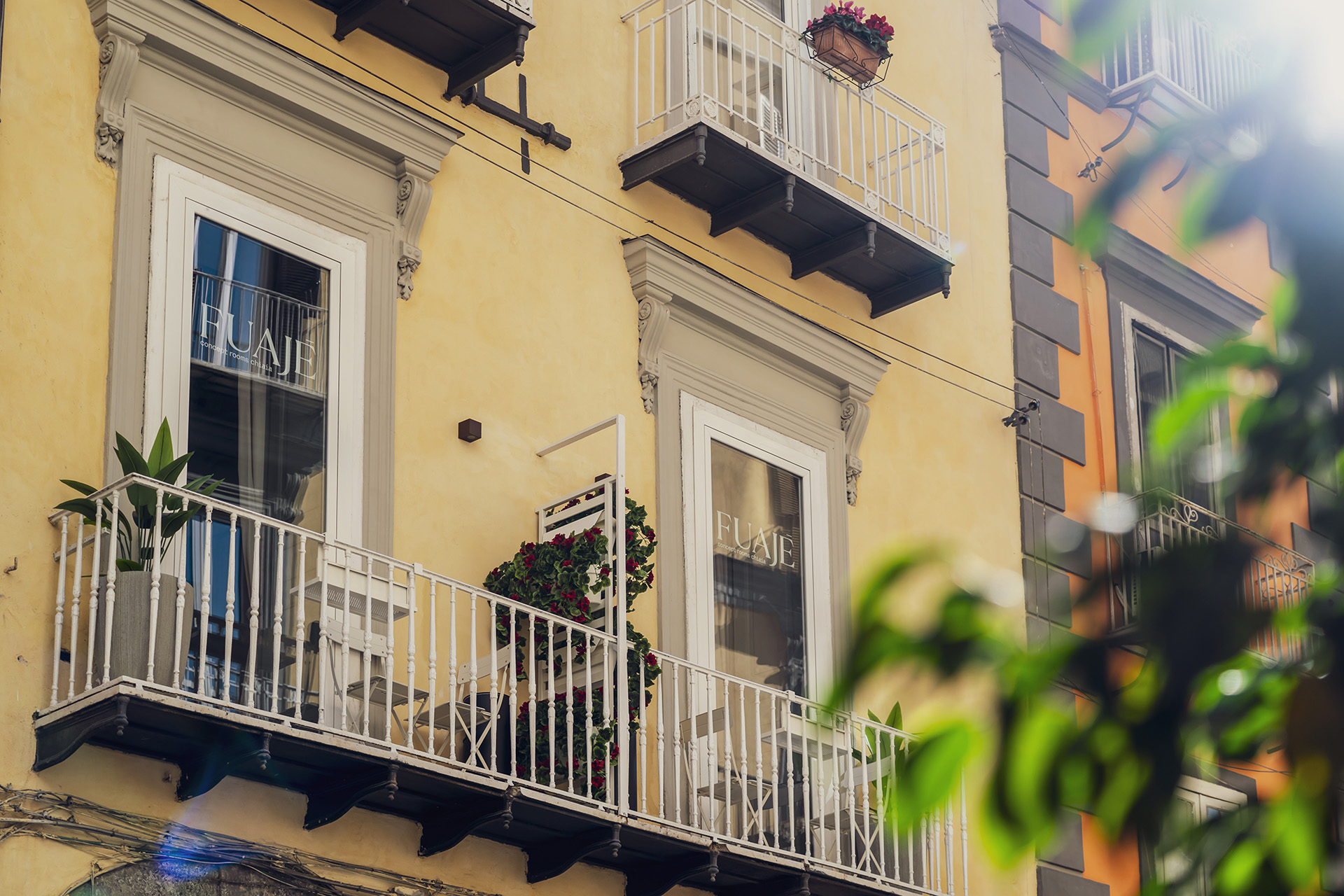
The surface as a generative element
The flooring is at the center of the concept. It is not a simple technical support, but a real design component capable of activating cultural, visual and tactile connections. The choice fell on the Skema Starwood floating system, in the finish of Arabica Oak, for its ability to combine technical quality and aesthetic performance. The material aspect of the wood, combined with the dimensional regularity and the refinement of the surface finish, establishes a perfect semantic continuity with the place. For the architect Raimondo: “The initial concept of the project was precisely to resume, through a careful selection of materials, the timeless charm of the theatrical machine and the Skema Starwood Arabica resumes in finish, dimensions and sensations to the touch the wooden flooring of the Neapolitan theater“.
The carefully studied positioning of the large planks reinforces the spatial orientation and accompanies the guest’s path, contributing to the definition of the environment. The floor thus becomes a narrative device, capable of guiding the perception of space and defining its sensorial quality.
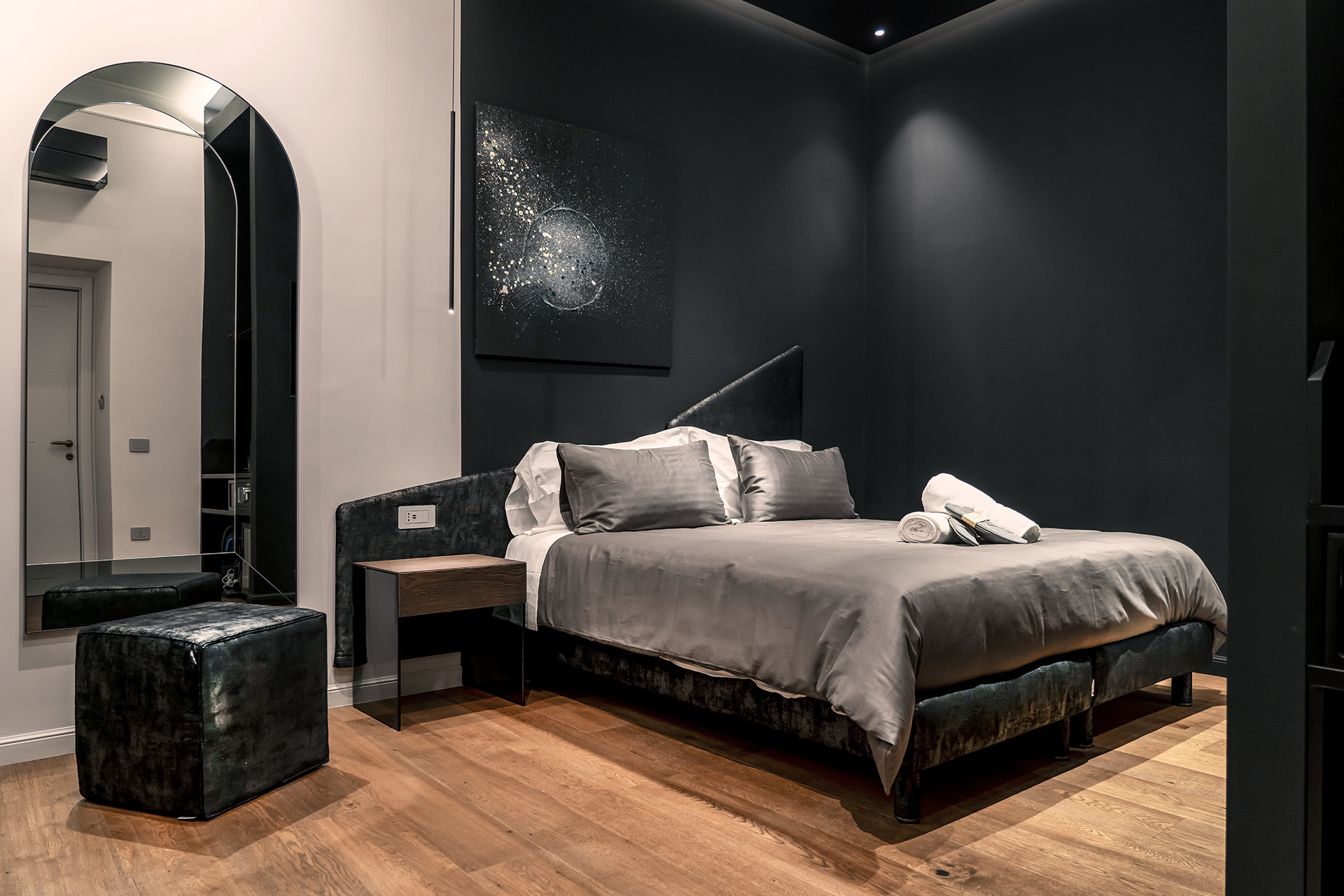
A technical response to existing constraints
The intervention was developed in a historic building, with the inevitable complexities linked to the nature of the construction: floors that are not perfectly coplanar, limited load capacity, difficulty in storing and moving materials. In this scenario, the Skema Starwood system proved to be the most suitable solution. With a reduced thickness (about 7 mm) and excellent adaptability, it allowed direct installation on existing surfaces previously treated with self-leveling, avoiding invasive demolitions and respecting the structural constraints.
The lightness of the system and its simplicity also proved decisive during the construction phase, ensuring rapid execution and cost containment. This aspect is far from secondary in historic contexts with high urban density, where logistics often represents one of the main obstacles to implementation.
Resistance, aesthetics, efficiency
The chosen flooring is not only evocative: it fully meets the functional requirements imposed by hospitality use. Starwood Rovere Arabica, with its surface layer in real wood and the high-performance technical structure, combines the natural materiality of wood with the typical durability of technological floors. The result is an elegant surface, resistant to wear, easy to maintain, perfectly suited to a context with high foot traffic.
The designer himself underlines this: “One of the factors that together with the client pushed us to choose SKEMA as a material, is certainly the beauty and care in the creation of the surface finish in noble wood, which allows us to confidently assert that the material used is a parquet in all respects“. This synthesis between aesthetics and performance translates into a design solution capable of maintaining its qualities over time, without compromising between form and function. The choice of Skema does not therefore respond to a merely decorative logic, but is part of a coherent design, where each material is selected for its intrinsic properties and for the contribution it offers to the overall architectural narrative.
Skema as a design interlocutor
The dialogue between Studio RAG and Skema represented a fundamental phase of development. It was not simply a matter of selecting a finish, but of identifying a solution capable of responding to a complex set of needs: from technical compatibility with the existing building.
