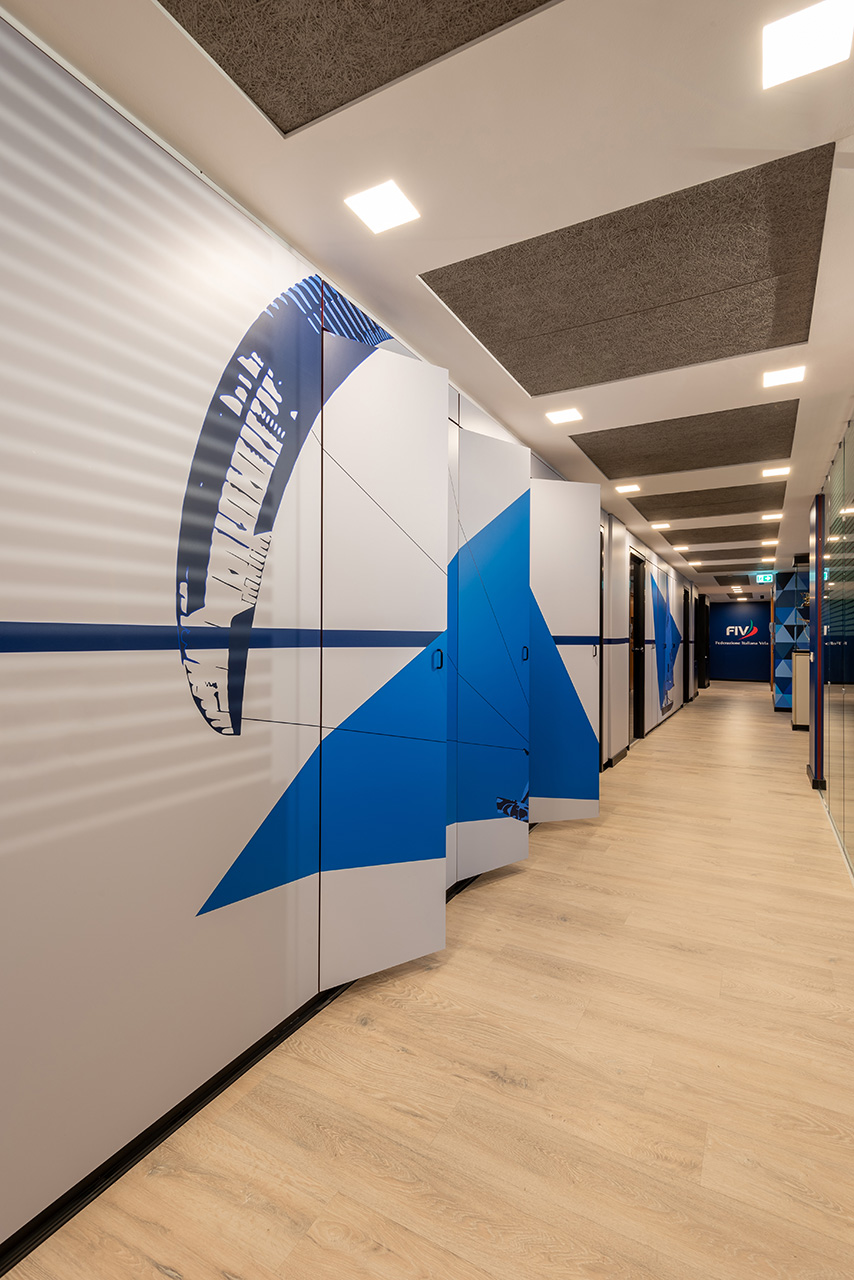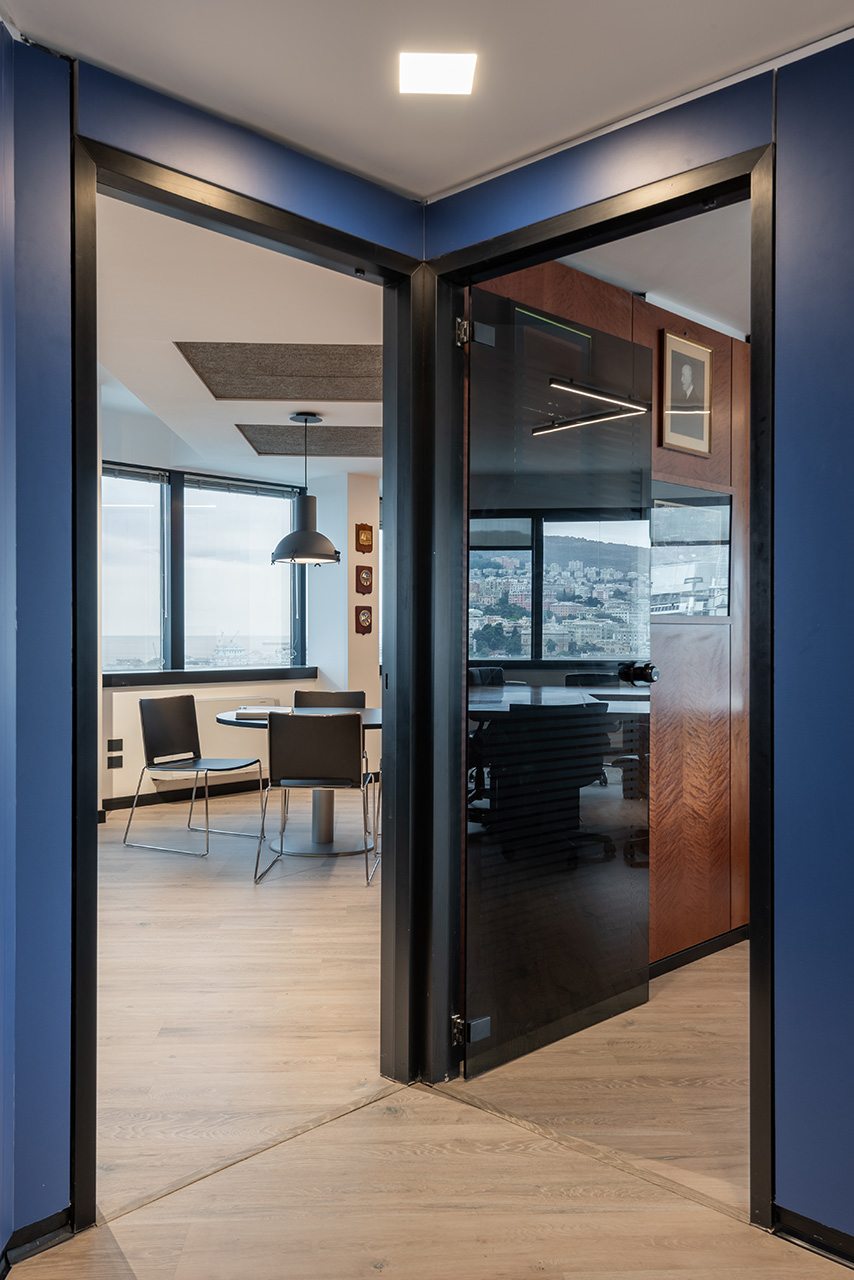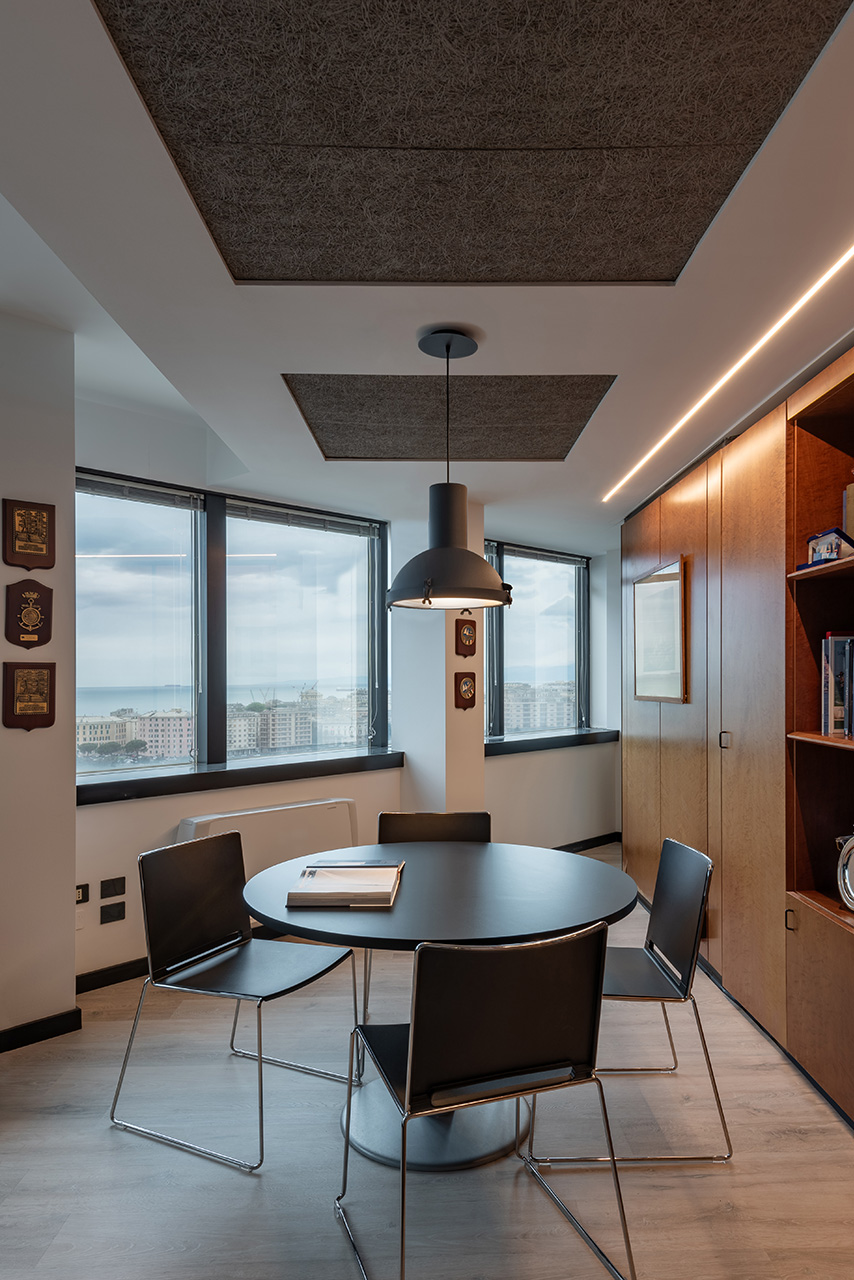The project by architect Andrea Orioli’s adopts Skema’s SPC as a spatial and performance matrix, combining fast construction times, comfort, and visual identity.
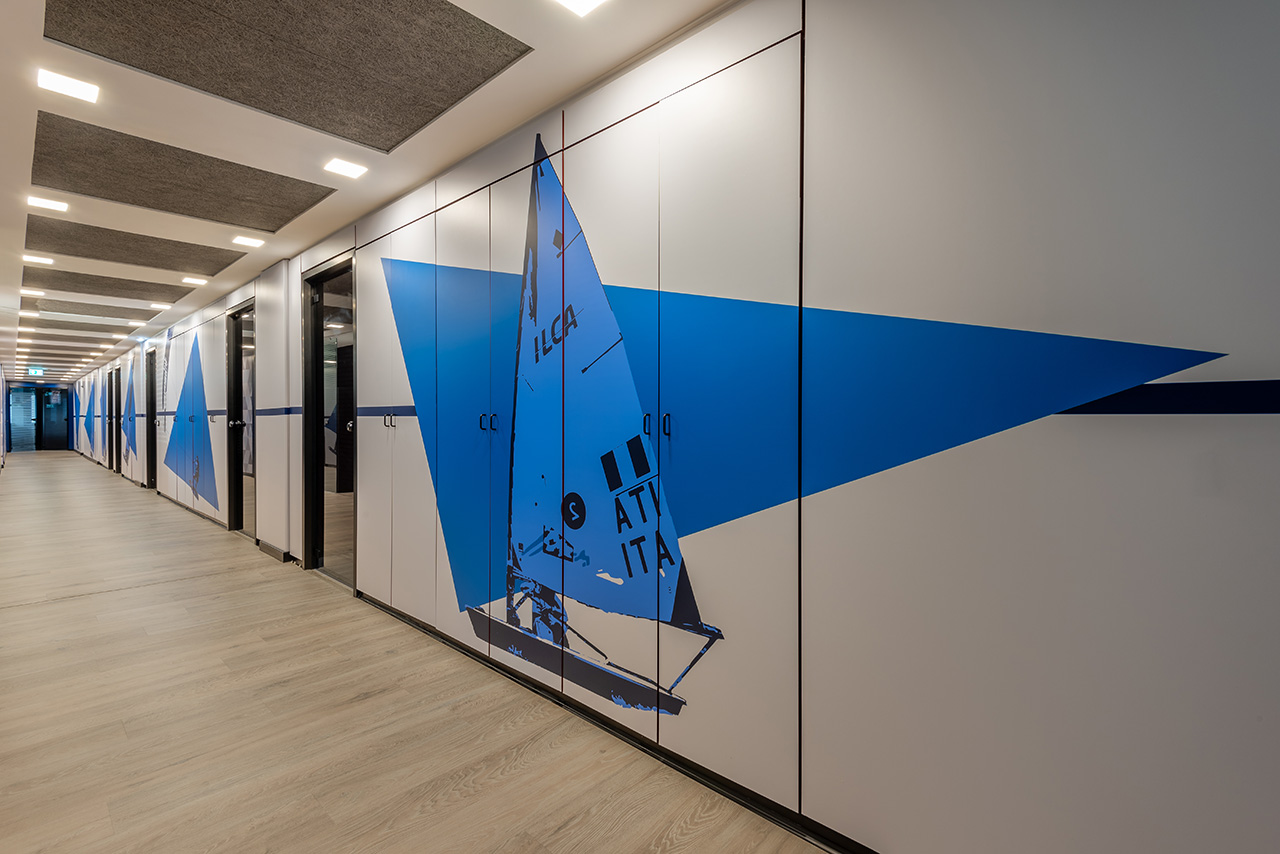
The renovation of the national headquarters of the Italian Sailing Federation, on the top floor of Torre Lambruschini in Genoa (Italy) and completed in January 2024, restores balance and continuity to an interior complex in size, functions, and layering. The project, curated by architect Andrea Orioli’s studio, tackled an office of about six hundred square meters still marked by original finishes and partitions made of fixed storage units and paneling. The main challenge: planning construction while keeping the operational structure always active, through lots of four rooms and bi-weekly deliveries that ensured continuity for the federation’s activities.
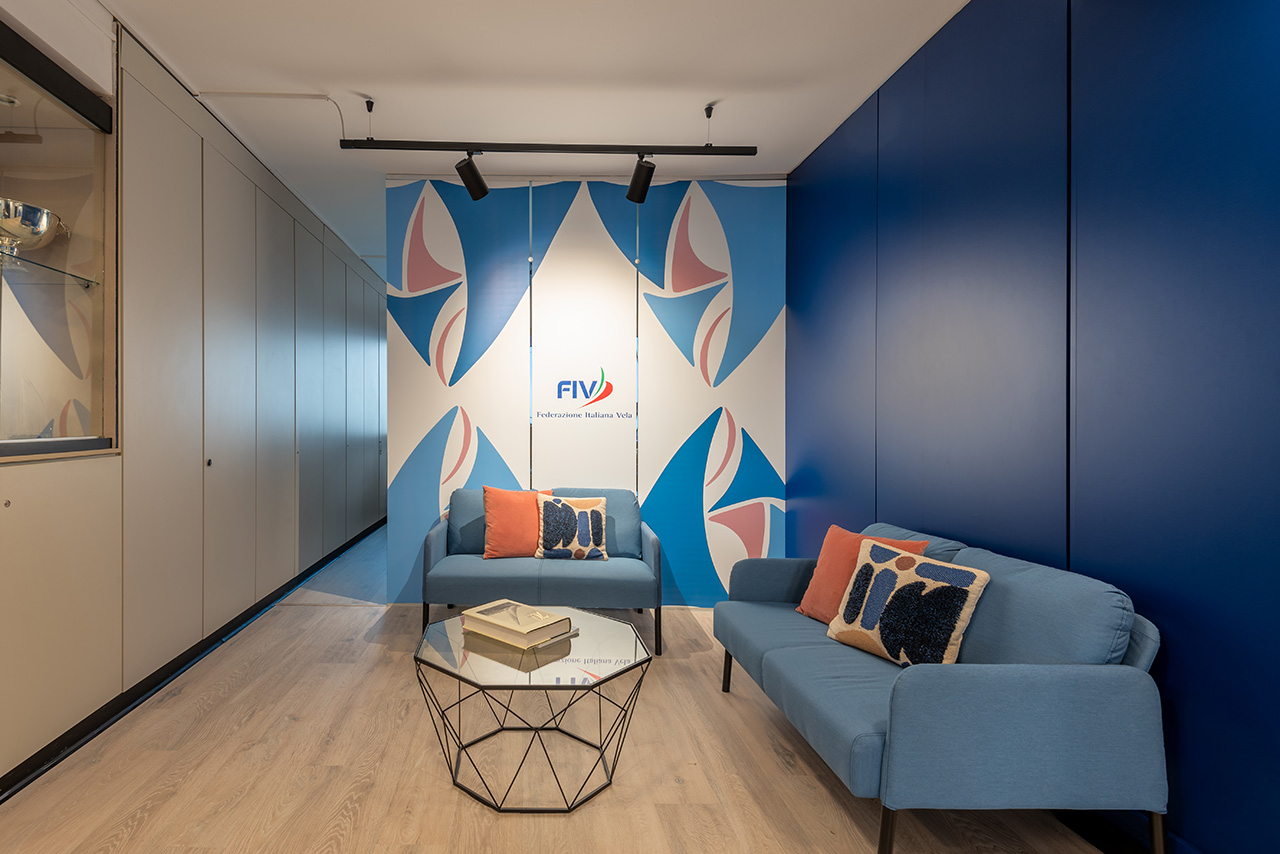
The project’s direction is visible in the sequence of interventions: revised lighting with technical fixtures on three-phase tracks with dual switching, redesign of the distribution corridor with a new false ceiling, installation of the flooring, and, subsequently in January 2024, the graphic layer with high-performance vinyl adhesive on about 350 square meters of walls for a rapid and non-invasive customization. The path opens with a dark entrance coordinated with the institutional blue, continues with a dedicated waiting area, and alternates along the fronts the stylized iconography of Olympic disciplines with lighter fields, leading to light-blue walls that introduce the large meeting room and the presidential offices.
Integrated into this framework is the material solution that links the surfaces throughout the entire project: Skema’s StarKR French Oak flooring. The choice of SPC, a 6 mm rigid mineral-based panel, fully met the need for fast interventions without operational discontinuity: the pre-coupled underlay reduces footfall noise, ensuring acoustic comfort in an intensive workspace; the embossed-in-register surface reproduces oak grain with controlled realism; the 5G locking system speeds up installation while guaranteeing long-term dimensional stability.
The finish is designed for intensive office use: water and abrasion resistance thanks to a 0.55 mm wear layer, Bfl-s1 fire reaction class, and compatibility with radiant systems. Spatially, the result is a warm yet neutral surface capable of absorbing the dense visual identity of institutional graphics and adding depth to corridor perspectives, glazed fronts, and technical furnishings. The adoption of dry solutions and lightweight systems allowed for a clean and codified construction process, with regular handovers within only three months for the structural phase.
In an institutional headquarters where visual identity, durability, and maintenance are non-negotiable parameters, the flooring becomes the silent infrastructure that binds together graphics, light, and acoustics and, above all, keeps under control the most critical variable for those who design interiors in operation: time.
